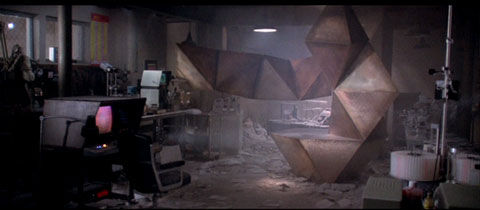PROPS & LOCATIONS
- Andy Carr
- Mar 20, 2020
- 3 min read
Updated: Mar 24, 2020
Building artefacts, spaceships and period places...

My main prop will be the alien structure found beneath the old mill in the last scene of the film. My first visualisation of this is within the last few panels of my storyboard and I wanted something that would be simple to build, the pyramid-like design being easy to construct from wood. I also loved the idea of building my structure to be a combination of the visuals from the scene in The Neon Demon from my mood reel and the physical form of the computer 'Proteus' from the 1977 film Demon Seed (see below pic). I also thought that by using triangles and squares as the main shapes in my design I would provide a visual consistency between the structure and the pyramid-esque roof with square holes featured in the design of West Soar Signal Station. Hopefully this will all work towards lending strong character to the look of my film.

So keeping this in mind I designed a concept plan (pictured above) to visualise how it may look in 3 dimensions with the lighting added. The top right hand corner of the diagram shows the similarly pyramid-shaped artefact that will become unearthed at the beginning of my film and be returned to the extraterrestrial structure by the close. I felt this should be constructed using clear perspex to give it a more alien appearance (plastic wasn't invented in the 1600s!) but with a wooden base so that when it came to placing it into the structure's square hole, it would seal the hole while blocking the light shining from within it. With plans to build my final structure I mocked up this scale model using card and adding mud around the base to give the appearance that it is part of a much larger craft that is buried beneath the ground...


The following pics show me utilising help with Cad to build my artefact plus the beginnings of my main structure being built...



For my internal location I'd require a cottage or barn in which to base the scenes set primarily in Coryn's bedroom but that would also harbor a main door, frontage, hallway and stairs that could all be in keeping with the 17th Century rural aesthetic of the film.
Upon looking online for Air bnb properties in Devon and Cornwall I almost immediately came across a place called Boyton Mill House just outside Launceston about 50 mins by car from Plymouth. The bedroom in the photos below looked more or less perfect, with minimal wooden furniture, bedstead and wood panel floors and beamed ceiling suited entirely to how I imagined Coryn's bedroom and how I'd pictured it in my storyboards...

Myself and Kian were kindly allowed an early visit the property and discovered that other areas of the property would be similarly ideal for use in other scenes and shots not contained within the bedroom. For example the tool room works both aesthetically and layout-wise for the entrance point where Tobi first enters his house and when Coryn and Elise are dragged away on account of being accused of witchery. I can even utilise the water mill workings on ground level as the room in which Tobi and Maz discover his father and her mum embracing. The front door, window and room are all the same configuration as in my storyboard, and because the door is on a different side of the property to the other entrance point I mentioned earlier, I could legitimately make it appear like the house is not Tobi's for these shots and is located in a different part of my fictional village...






Below are a few short tests we carried out at our first visit to Boyton Mill...






Comments